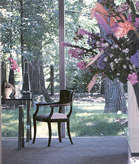|
 Model
Home Merchandising: Space planning allows Frosolone Interiors to evaluate
traffic patterns to determine if the design will compliment the planned
function of the room. In working with the project architect and builder,
we can bring insights to the floor plan before the final drawings are
complete. A full team approach allows all disciplines to express their
priorities from the onset. Space planning can disclose many problems before
they become a costly issue for the developer - or a deal breaker for a
prospective buyer. Model
Home Merchandising: Space planning allows Frosolone Interiors to evaluate
traffic patterns to determine if the design will compliment the planned
function of the room. In working with the project architect and builder,
we can bring insights to the floor plan before the final drawings are
complete. A full team approach allows all disciplines to express their
priorities from the onset. Space planning can disclose many problems before
they become a costly issue for the developer - or a deal breaker for a
prospective buyer.
 |
A
sitting area off a master bedroom with a small "dead space" is given
a glass desk top on chrome horses. The desk serves as a function in
the space and leads you to an open 12 foot window wall that exposes
a magnificent wooded estate. |
The
best and most economical way to achieve effective space planning is
for Frosolone Interiors to be involved early in your architectural design
process.
We
are your model home merchandising
experts.

Floor
Plan Evaluation | Space Planning | Architectural
Detailing
Material Selections | Model
Interior Merchandising
Profile
| Model Home Merchandising | Checklist | Design
Team | Portfolio | Contact
Us
210 Skokie Valley Road, Suite 3
Highland Park, Illinois 60035
Phone: 312.828.1118 or 847.831.0027
Fax: 312.828.1139 E-mail: design@frosoloneinteriors.com
|









